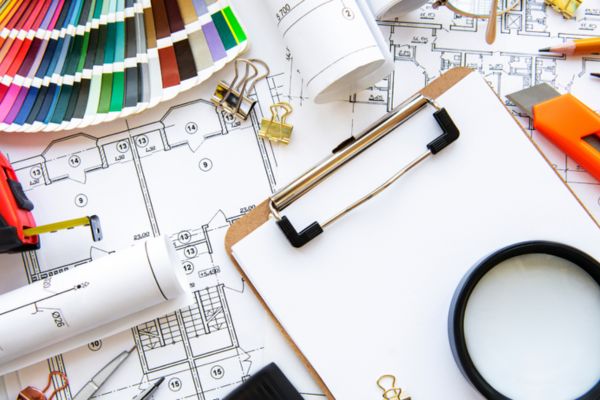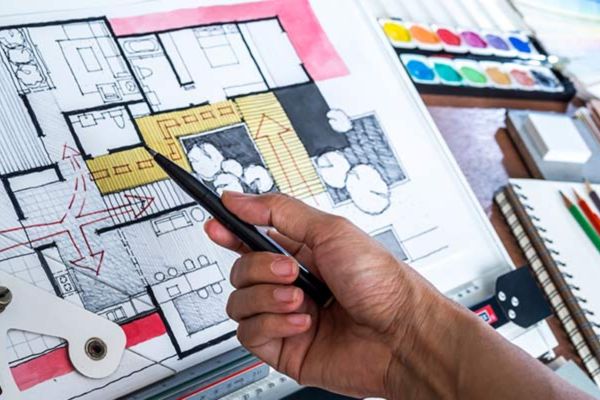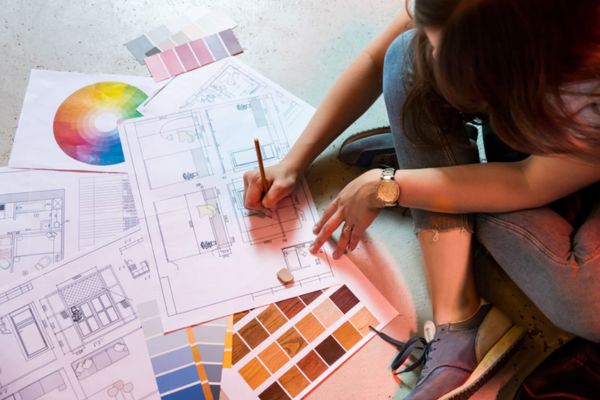This subject exposes students to the field of hospitality design which includes cafes and restaurants among others. Students will learn to create environment for various kinds of hospitality spaces such as themed restaurants, QSR (quick service restaurants) and cafeterias.
Introduction to the concept of Indoor Environment Quality control for living comfort is the main focus of this subject. Students will understand the basic principles of Air-Conditioning systems and its application to interiors.
The aim of this subject is to introduce students to the knowledge & skills of estimating, costing and analysis. These are required skills and techniques which help the students to handle the design and execution of residential and commercial interiors.


SEM – V
SEM – VI
We’re here to help you understand everything you need to know to help pursue your creative career. We’re always working to make your learning more accessible.





